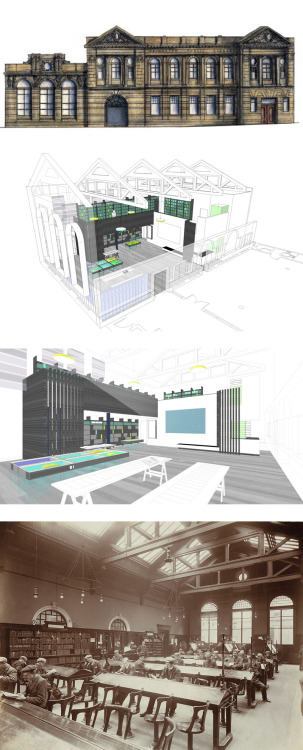Construction Starts on Glasgow Women’s Library Exactly a...
10 Nov 2014

Exactly a year after relocating to their beautiful new Bridgeton home at 23 Landressy Street, Glasgow Women’s Library can now look forward to the construction phase of their planned new renovation, allowing a greater degree of flexibility to accommodate major events such as film screenings, talks and exhibitions. Their efforts extend locally providing a range of support services, including adult literacy classes and one to one learning.
Collective Architecture, along with the design team, have worked closely with the Women’s Library to develop a phased strategy to reform the internal spaces of the existing library, by carrying out refurbishment works. The design strategy involves an informal reading area and open plan mezzanine area within the former Main Reading Room, which rests above a new ground floor cafe/kitchen and informal meeting areas and display/exhibition space. A new archive room and storage area will be provided over two levels at the rear of the gallery, housing the permanent collection and special pieces of display within a secure environment.
Externally, a feature artwork lift shaft will be installed on the gable fronting James Street, whilst providing a contrasting beacon against the existing beautiful sandstone facade. Access between the ground and first floor level has been provided via this feature lift tower, making the building more accessible to the public and wider user groups.
Collective Architecture are looking forward to working with the contractor and the design team as they enter into this eagerly anticipated phase of the programme.
The works will take approximately seven months, due for completion June 2015.
