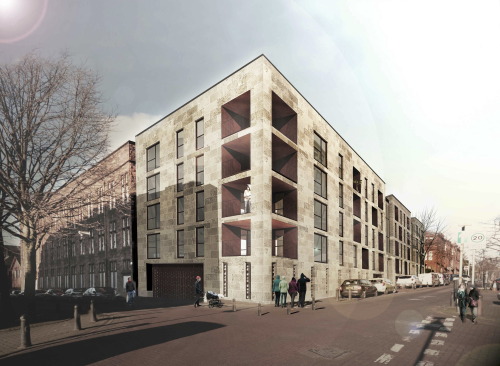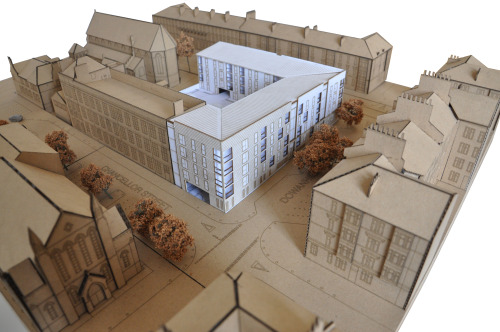Proposed Residential Development at St Peter’s School in...
20 Apr 2016


Proposed Residential Development at St Peter’s School in Partick
Collective Architecture recently submitted plans to Glasgow City Council for a social housing development on the vacant site of St Peter’s School in Partick which closed in 2013. The proposals for Partick Housing Association include part conversion of the existing school to deliver 60 new homes for social rent, mid-market rent and supported accommodation. A mix of high quality, contemporary 1,2 and 3 bed flats have been arranged within a clearly defined block which also incorporates dedicated undercroft parking.
The existing victorian school is located within a uniquely constrained grid iron residential street pattern on a steeply sloping site. The design proposes to retain and refurbish the south wing section of the school facing Mansfield Park and construct a new build housing block of similar mass and scale to the east section of the site.
Materials have been selected to compliment the local vernacular which is constructed from predominantly blonde and red sandstone tenemental blocks. Smooth cut blonde sandstone envelopes the new build south block to accentuate a modern architectural form and contrast with the retained existing red ashlar stone school via recessed glazed closes. Balconies are carved into the block and clad in oxidised Nordic Brown copper to provide visual prominence and help animate the street.
St Peter’s School is the first major residential scheme to be undertaken by Collective Architecture for Partick Housing Association since the completion of their award winning residential project, Byron Street, which was completed in 2010.
